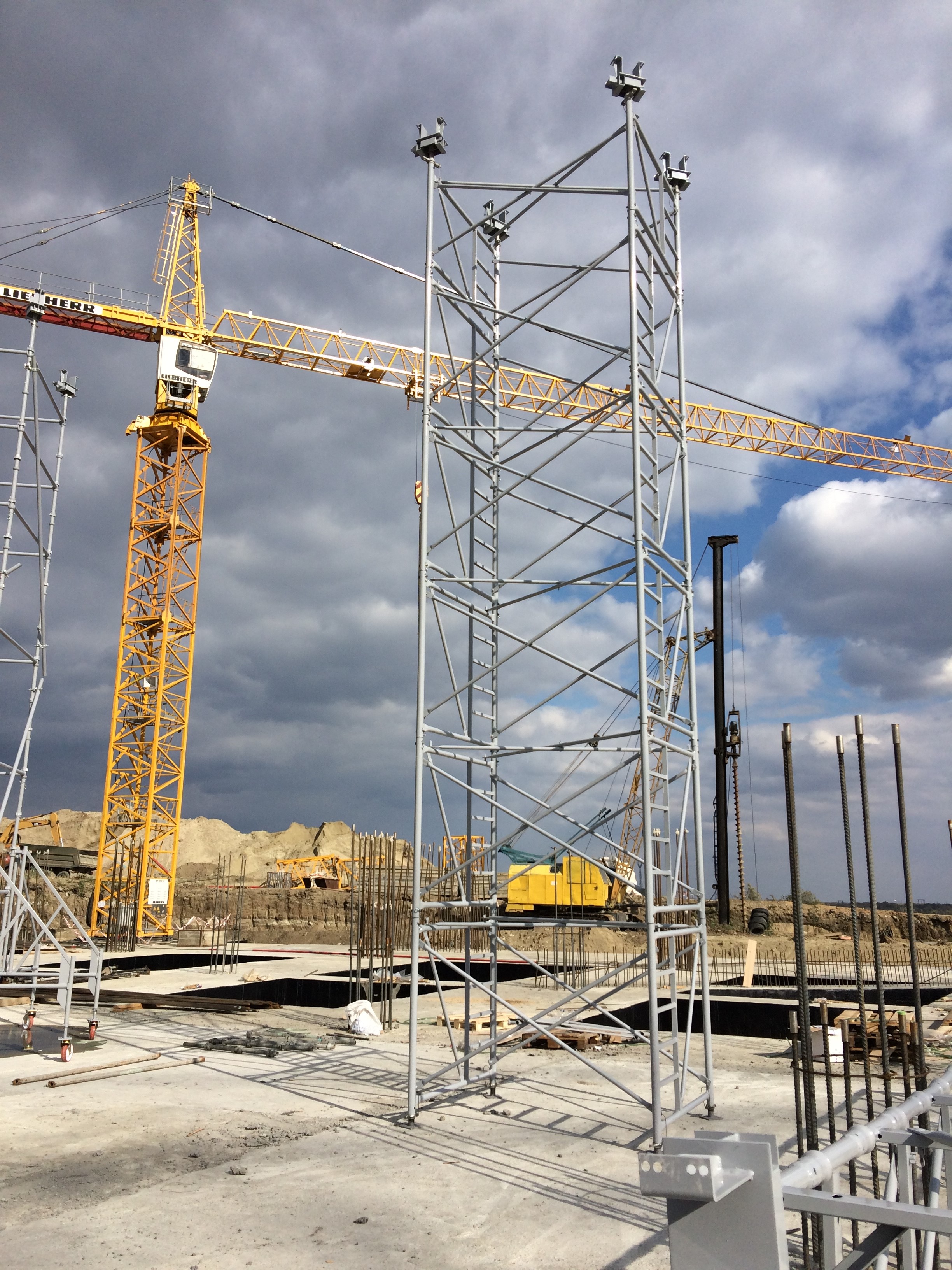
FC – Safe Climb 24
- The FC – Safe Climb 24 system is one of the best options that could be used to reach heights for works that requires a scaffolding free wall like the core wall structures.
- Working on major projects necessitates that we take the highest measures for safety, and that extra care and attention be given to employees to prevent any mishaps in the middle of the heights. As a result, having a dependable formwork system in place that allows personnel to climb and work at tremendous heights should be our number one priority in effectively completing our projects.
- Our FC – Safe Climb 24 system is entirely Crane Dependent and it is 2.40 mtr wide platform, making it highly spacious for employees to traverse and work safely on the system.
FC- ALU QUIK
- The FC – ALU QUIK is a Grid-based Formwork system made up of pre-fabricated frames made of Aluminium hollow sectioned profiles, and the sheathing is made up of 12mm thick imported Birchply. Thus FC- ALU QUIK offers high finish quality and a higher number of usage cycles compared to a traditional formwork systems.
- The FC – ALU QUIK system is carefully designed to withstand a concrete pressure of 60 kN/sq.m which is more than necessary for any type of construction projects.
- The panels of the FC- ALU QUIK system are available in 1200, 1500, 2400, and 3000 mm in height and 300, 450, 600, and 750mm in width, enabling us to make formworks for any dimension of the columns, walls keeping the number of joints to a minimum value.
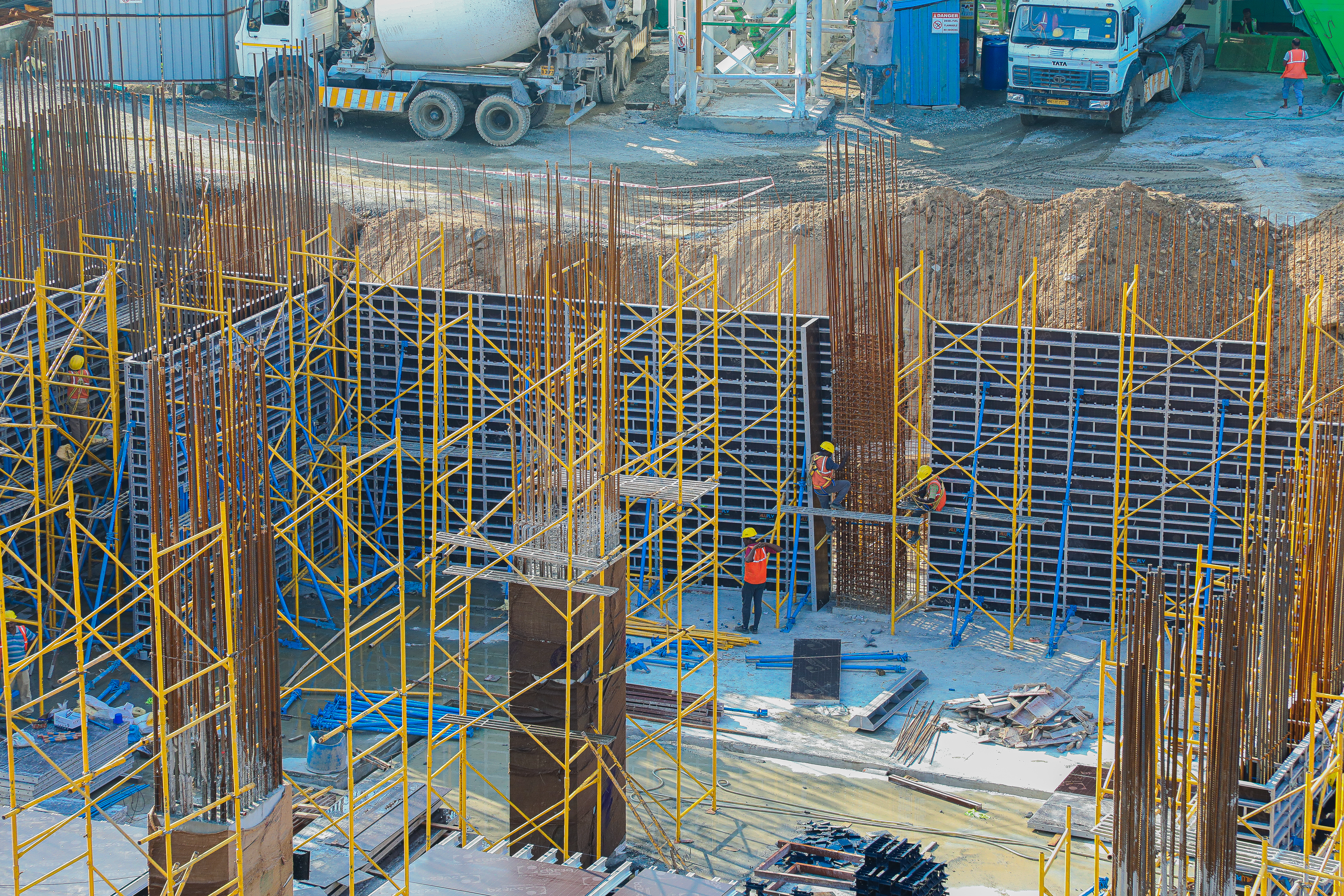
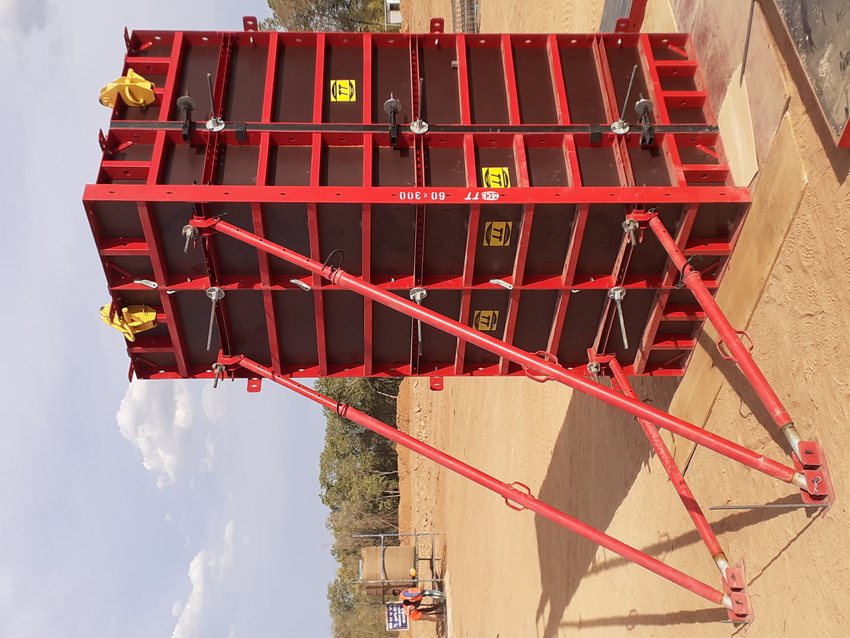
FC – MAX FRAME
- Grid based adjustable modular system formwork flexible to work in 50mm grids.
- Pre fab Frames are made with steel profile with in built 12mm imported Birchply.
- Designed for up to 70kn/sqm concrete pressure capacity
- Available in 1200, 1500, 2400, 3000 mm in heights & 300, 450, 600, 750 mm in widths
- Versatile in vertical application – column can be used for wall, footings and vice versa
- Panels can be staked vertically and horizontally will enable to create required heights and widths
- Comes with standard accessories those are tested and verified
- Works for several repetitions within the project and across the project.
- Refurbish/Re-condition services are available
- Lifting equipment's may be required depends on the occasions.
- Faster assembly and reduced labor force which increases the productivity at site
FC – TBM CUSTOM
- The FC – TBM CUSTOM is a formwork system in which the structural members and the panel sheathing are made from Timber and Plywood, respectively. This system provides greater flexibility in forming complicated shapes. In addition, any corrections or revisions in design can be easily incorporated at the site.
- The site drawings for the FC – TBM CUSTOM system will be meticulously prepared by the Engineers at Form Connect, and all the panels will be designed and assembled as per the assembly drawings.
- As a general standard, the FC – TBM CUSTOM system is designed to withstand a concrete pressure of 50KN/sqm. Still, if the situation demands, designs can be made to accommodate higher levels of concrete stress. Thus, the FC – TBM CUSTOM is the perfect system to meet demanding specifications.


FAIR-FACE PROJECT
- Our team has ample experience in executing Fair-Face projects in institutional & corporate buildings. We learnt a lot from those experiences that each and every projects are different from others and that requires lot of detail study and coordination with Architects from the very beginning.
- Meeting with Architects and study the conceptual drawings
- Provides standard sizes and custom sizes option to the architects. This will reduce wastages of material during execution
- Prepare scheme & Formwork planning. Detailing of joinery.
- Prepare scheme & Formwork planning. Detailing of joinery.
- Calculating statistical values
FC – FLEX
- FormConnect’s FC – FLEX formwork system is one of the most reliable systems available in the market for tackling all your RC Floor formwork needs for residential and commercial buildings wherever slab & beam type floors
- The FC – FLEX system is most adopted in almost all conventional slab structures as it efficiently and elegantly handles the beam and slab joints.
- As a result, the FC – FLEX system is an entirely foolproof system offering you the best concrete finish, thus at times even making the need for plastering optional.
- The FC – FLEX system uses H-Beams, CT Prop, 4-Way Head, Beam Forming Head and a Tripod to assemble.
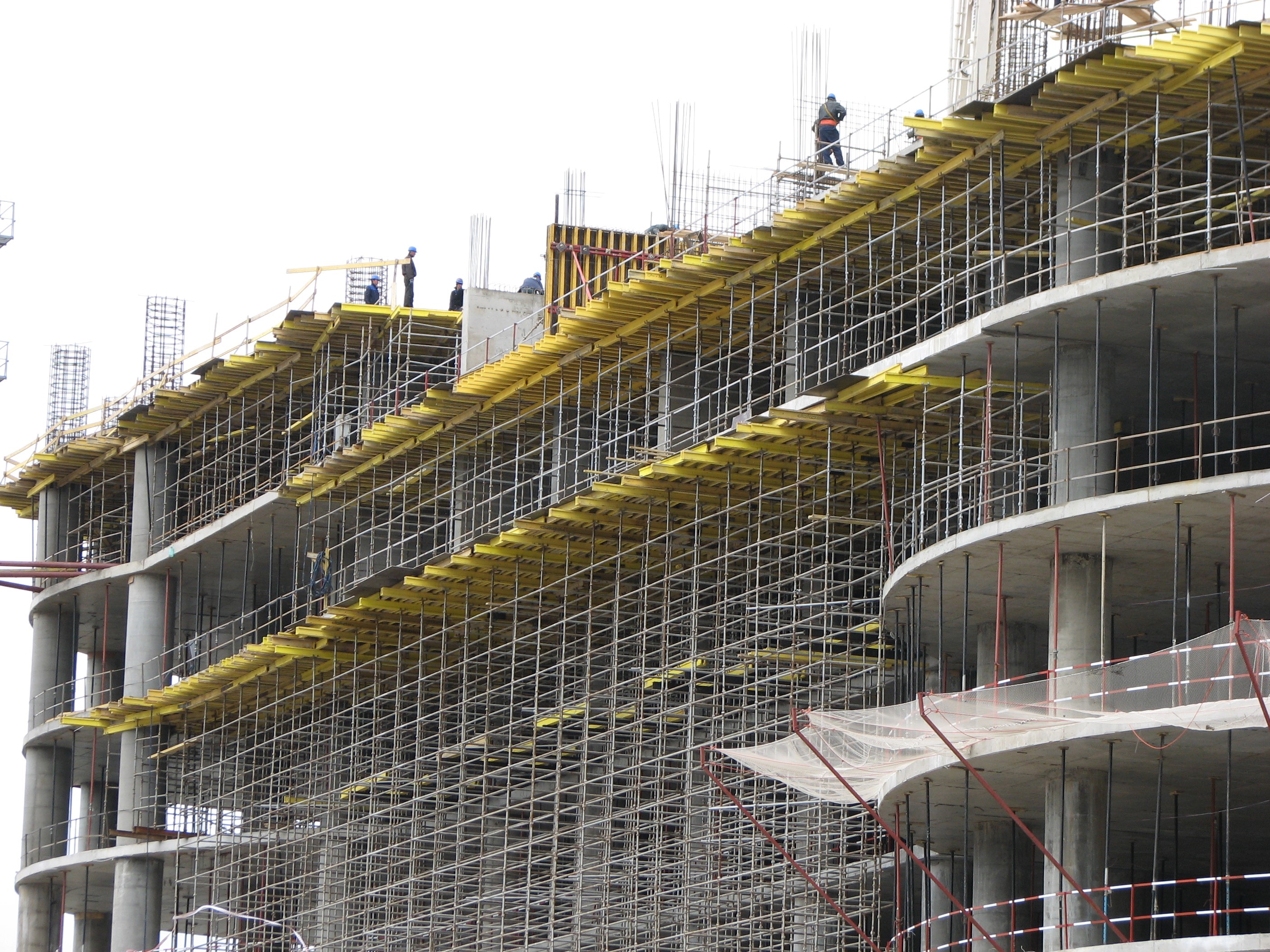
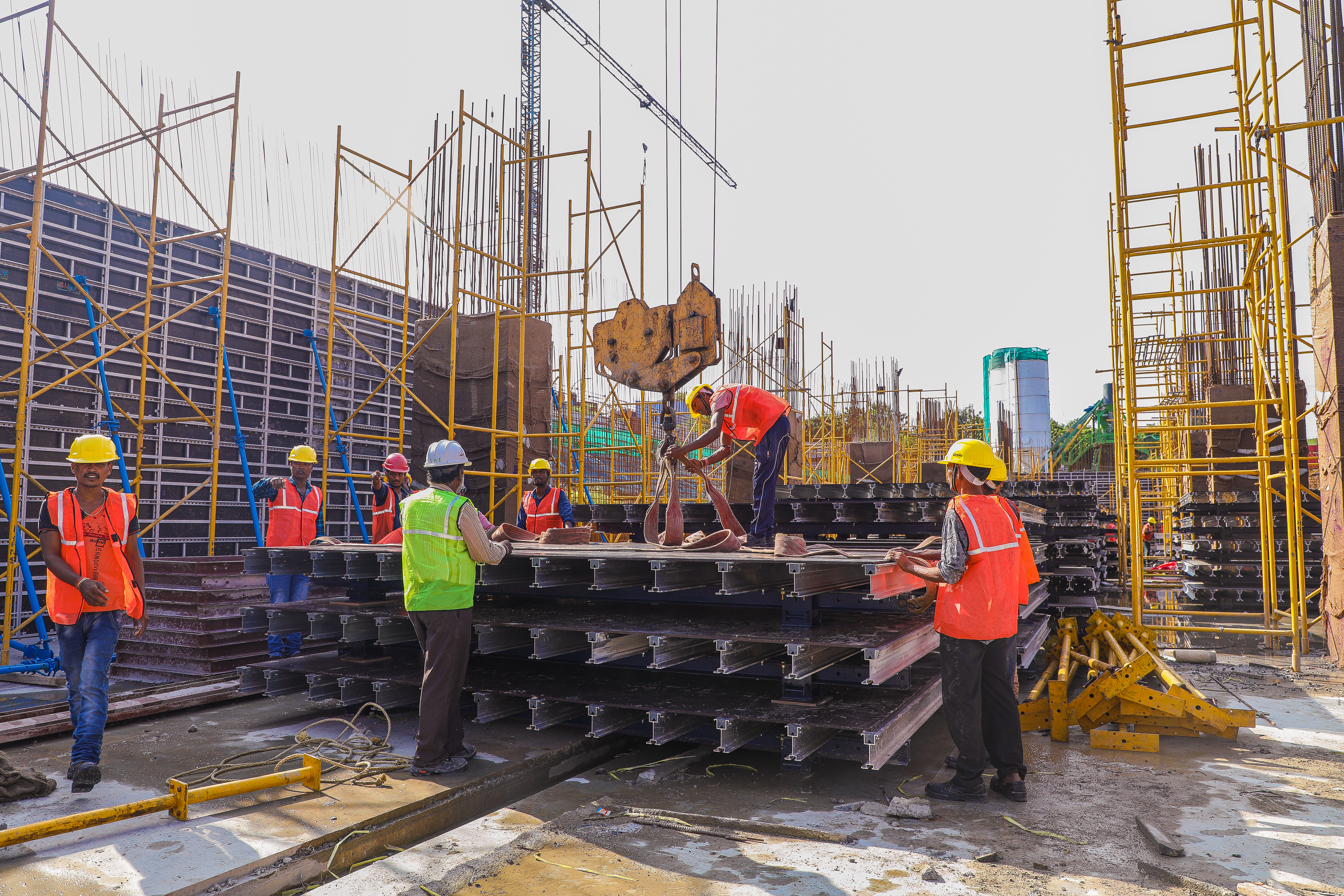
FC – FLEX TABLE
- Tableforms suitable for Flat slab application in projects like commercial segments
- Specially designed Table head that connects with Timber beams or Alu beams which are used as a primary & secondary members.
- Different heights (upto 5.50m) is possible with adjustable CT prop that works for different slab thickness
- These tables in different std & custom sizes will be designed to suit catered floor space.
- Hydraulically operated shifting trolley that carries and fix the tables in relevant place within the floors. Further trolley helps to strike the tables during DE shuttering
- Transport fork to shift the tables from one floor to another floor that takes care of the table weight up to 1 tonne
FC – Heavy Shoring
- The FC – Heavy Shoring system utilizes a rigid tower-style staging mechanism to support the Formwork. This system is adapted for supporting heavy floors or slabs at higher altitudes, often mainly found in the infrastructure segment like the construction of Bridges, Culverts, Cut and Cover, Metro Underground Tunnels, Power Houses and manufacturing Industries.
- The FC – Heavy Shoring system is exceptionally rigid against lateral forces, and more robust materials are used for manufacturing the components of the system like the Foot plate, Tower Spindle, Diagonal Bracings, Basic Frames etc. Even the horizontal supporting sections or the decking members are made of High Strength Timber or Steel H-Sections per the work's requirements.
- FC – Heavy Shoring system uses a Basic Frame arrangement forming a heavy-Shoring with horizontal and diagonal bracings capable enough to undertake high bearing loads to support the formwork.
